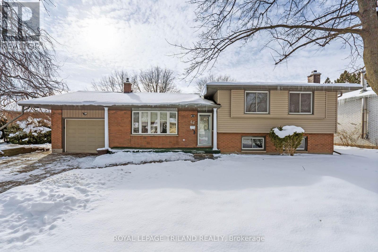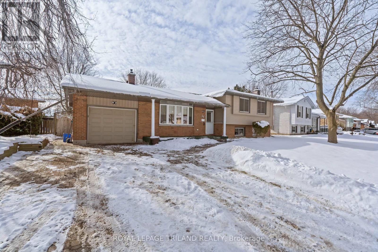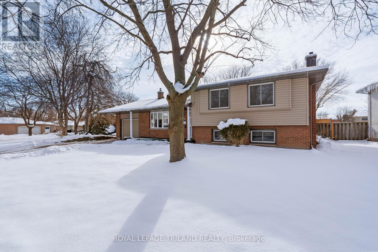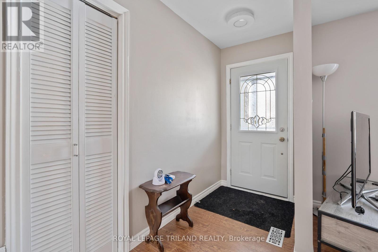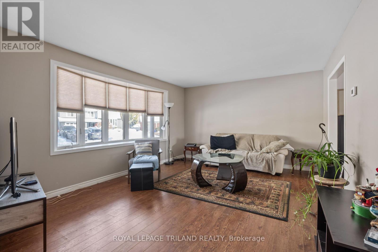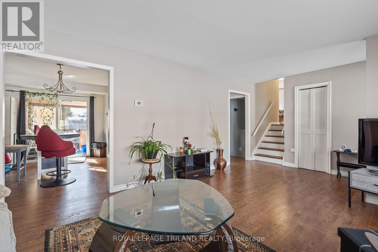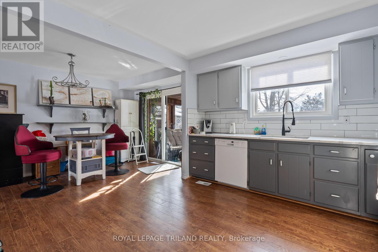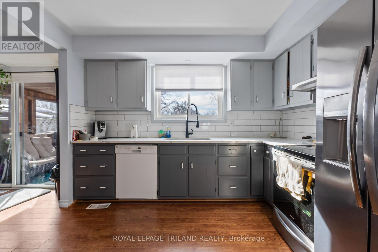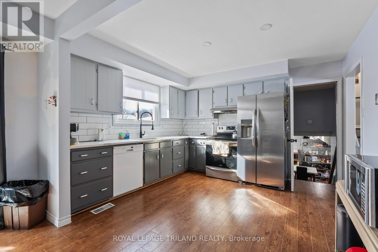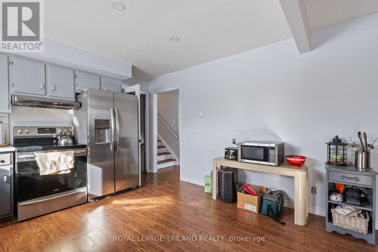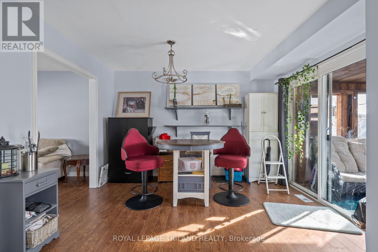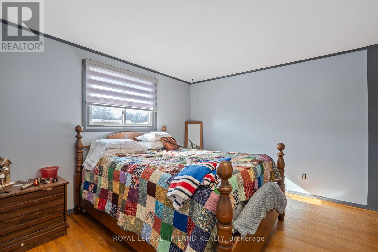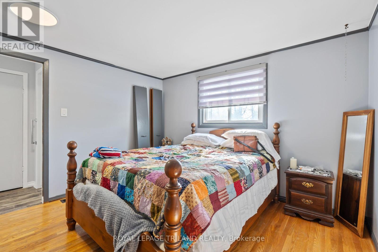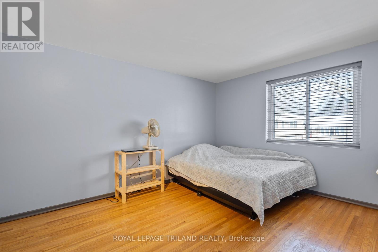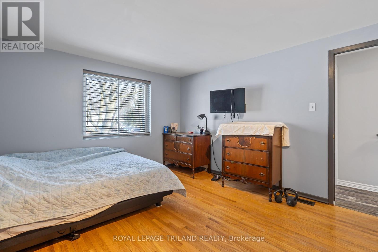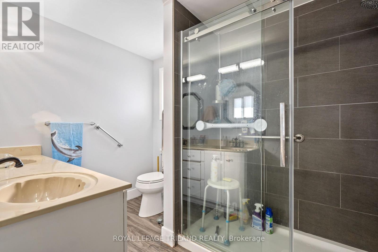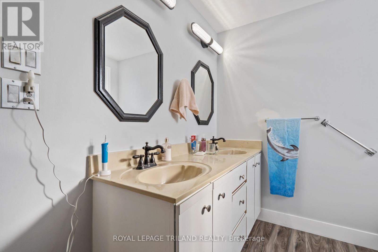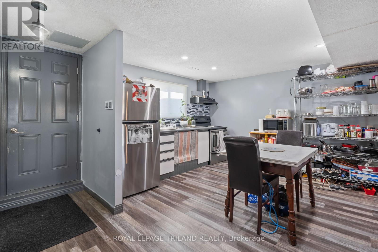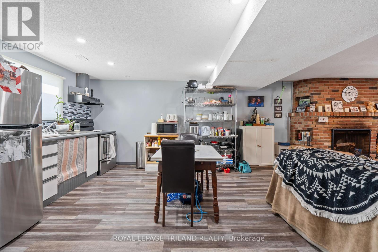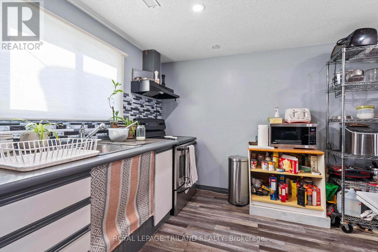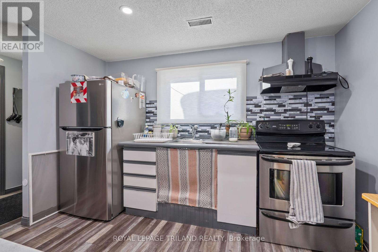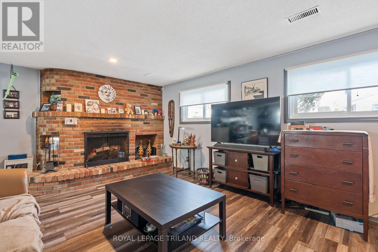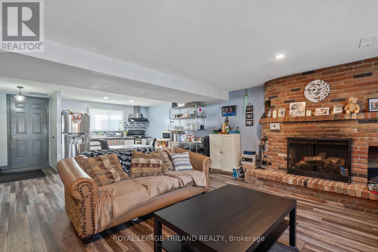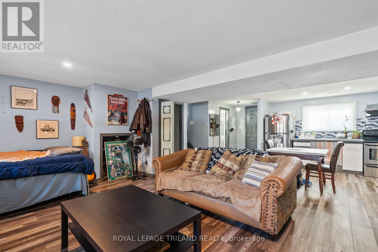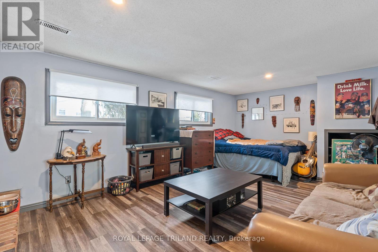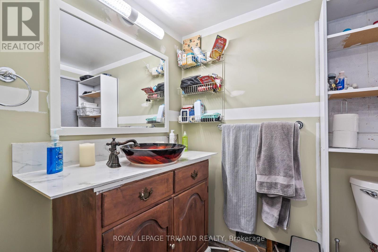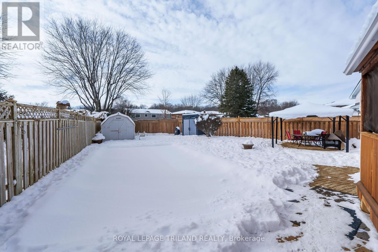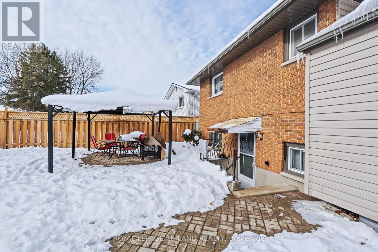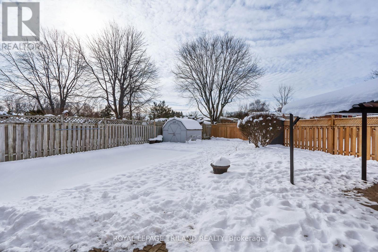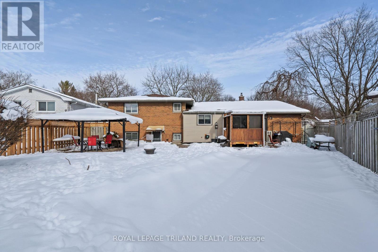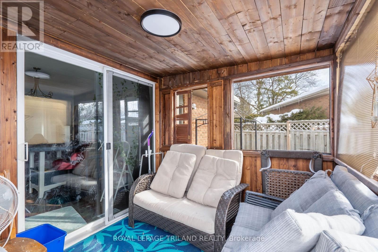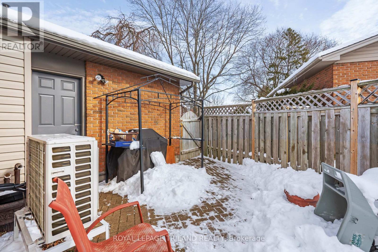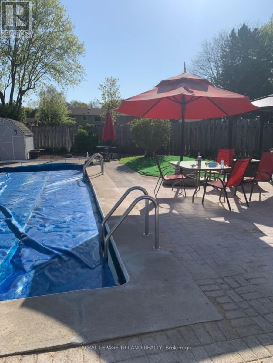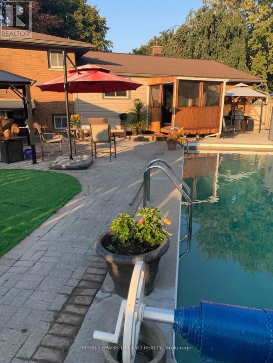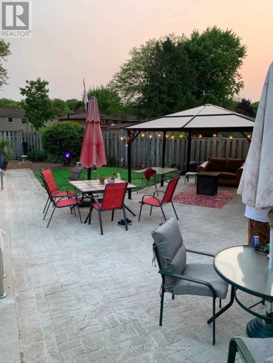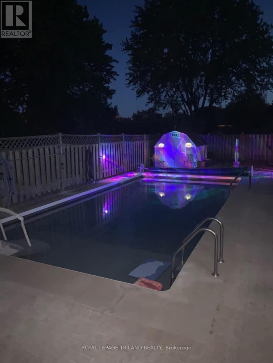68 Parliament Crescent London, Ontario N6C 2Y1
$599,900
Spacious family home in the Pond Mills area! Located on a beautiful tree lined street, this home is close to schools, trails, shopping and more. Large and bright main floor family room, eat in kitchen with tile backsplash and quartz countertops. 3 good sized bedrooms with hardwood and a 4 piece bath with tile shower. The spacious lower has a walk out to the yard and could make a great income suite or teenage hangout. Update include: Newer windows, AC, Heat pump 2024, HRV, newer fence, pool liner 4 yrs old. (id:31664)
Property Details
| MLS® Number | X11931767 |
| Property Type | Single Family |
| Community Name | South S |
| AmenitiesNearBy | Schools, Public Transit |
| EquipmentType | Water Heater |
| Features | Irregular Lot Size |
| ParkingSpaceTotal | 5 |
| PoolType | Inground Pool |
| RentalEquipmentType | Water Heater |
| Structure | Shed |
Building
| BathroomTotal | 2 |
| BedroomsAboveGround | 3 |
| BedroomsTotal | 3 |
| Amenities | Fireplace(s) |
| Appliances | Dishwasher, Dryer, Refrigerator, Storage Shed, Stove, Washer |
| BasementDevelopment | Finished |
| BasementFeatures | Walk-up |
| BasementType | N/a (finished) |
| ConstructionStyleAttachment | Detached |
| ConstructionStyleSplitLevel | Backsplit |
| CoolingType | Central Air Conditioning |
| ExteriorFinish | Aluminum Siding, Brick |
| FireplacePresent | Yes |
| FireplaceTotal | 1 |
| FoundationType | Concrete |
| HalfBathTotal | 1 |
| HeatingFuel | Natural Gas |
| HeatingType | Forced Air |
| SizeInterior | 1499.9875 - 1999.983 Sqft |
| Type | House |
| UtilityWater | Municipal Water |
Parking
| Attached Garage |
Land
| Acreage | No |
| FenceType | Fenced Yard |
| LandAmenities | Schools, Public Transit |
| Sewer | Sanitary Sewer |
| SizeDepth | 132 Ft ,10 In |
| SizeFrontage | 99 Ft ,10 In |
| SizeIrregular | 99.9 X 132.9 Ft |
| SizeTotalText | 99.9 X 132.9 Ft |
| SurfaceWater | Lake/pond |
| ZoningDescription | R1-7 |
Rooms
| Level | Type | Length | Width | Dimensions |
|---|---|---|---|---|
| Second Level | Primary Bedroom | 11.8 m | 13.3 m | 11.8 m x 13.3 m |
| Second Level | Bedroom | 9 m | 9.1 m | 9 m x 9.1 m |
| Second Level | Bedroom | 11.8 m | 13.3 m | 11.8 m x 13.3 m |
| Second Level | Bathroom | 9.1 m | 6.9 m | 9.1 m x 6.9 m |
| Third Level | Family Room | 20.1 m | 19.2 m | 20.1 m x 19.2 m |
| Third Level | Bathroom | 4.9 m | 6.11 m | 4.9 m x 6.11 m |
| Lower Level | Utility Room | 21.1 m | 23.6 m | 21.1 m x 23.6 m |
| Lower Level | Den | 7.11 m | 8.1 m | 7.11 m x 8.1 m |
| Main Level | Living Room | 20.6 m | 12.1 m | 20.6 m x 12.1 m |
| Main Level | Dining Room | 9.1 m | 12.2 m | 9.1 m x 12.2 m |
| Main Level | Kitchen | 11.2 m | 12.2 m | 11.2 m x 12.2 m |
https://www.realtor.ca/real-estate/27821191/68-parliament-crescent-london-south-s
Interested?
Contact us for more information
Heather Gifford
Salesperson
