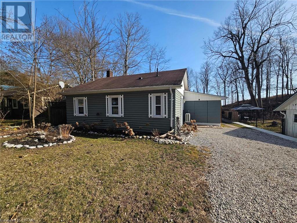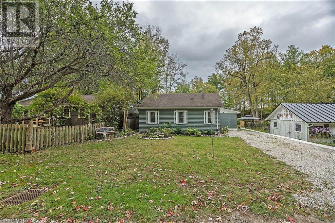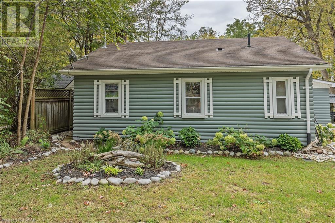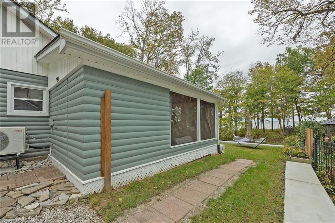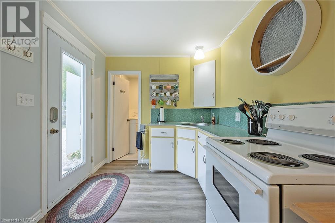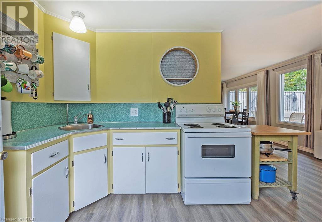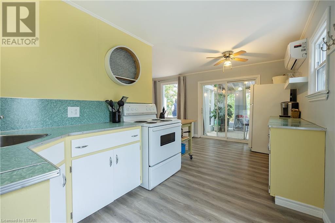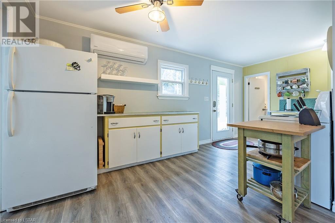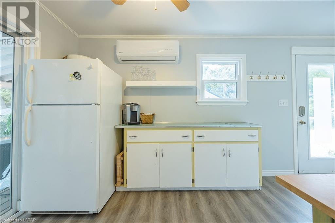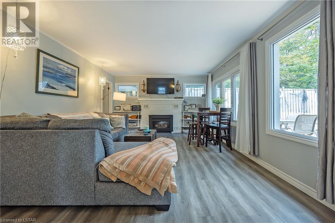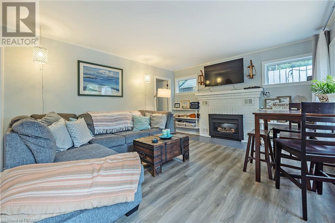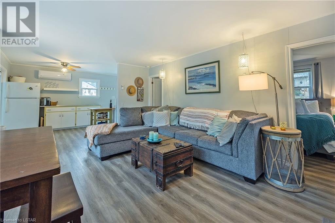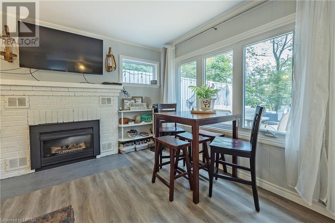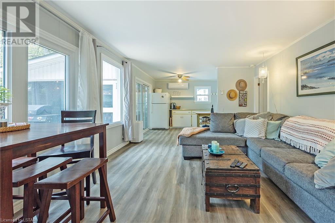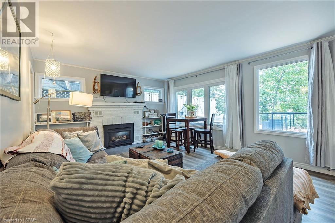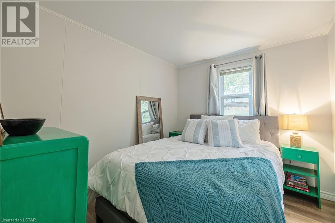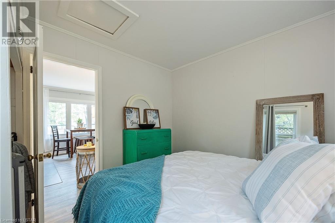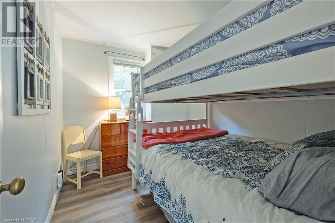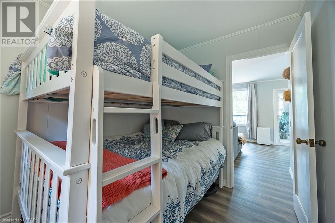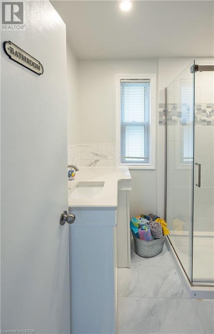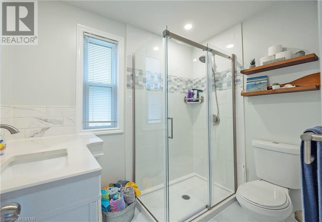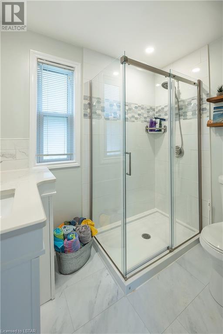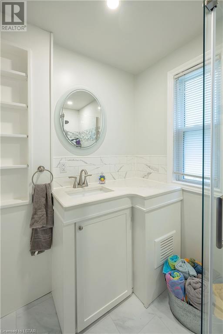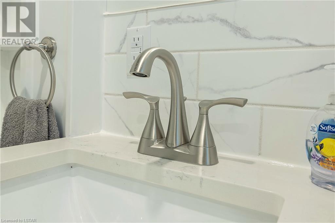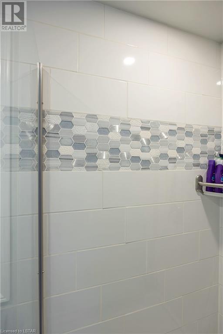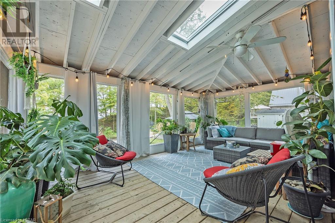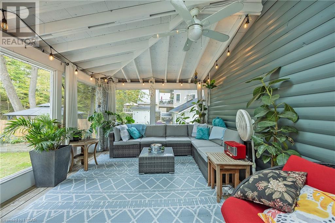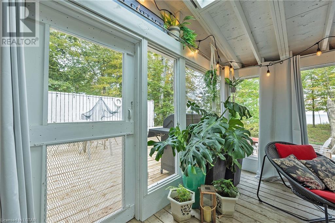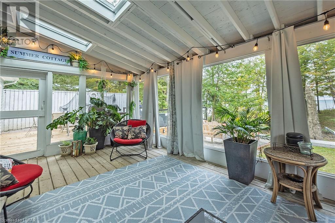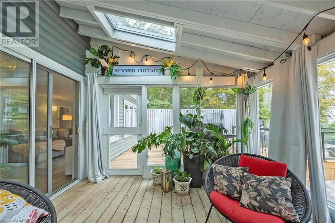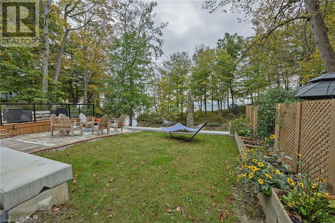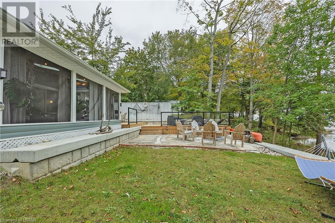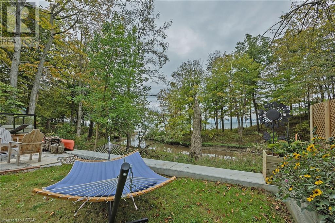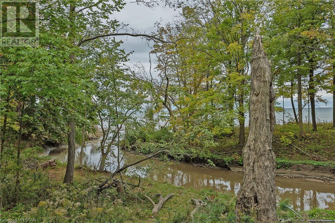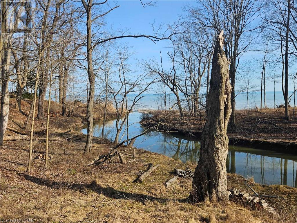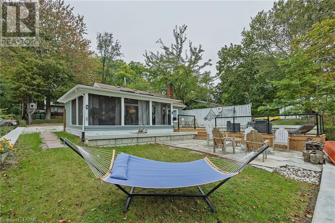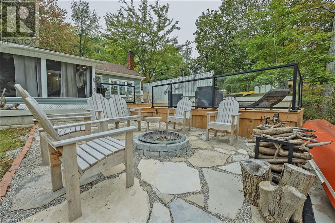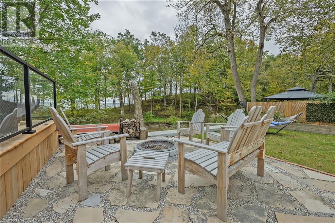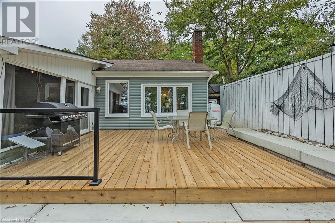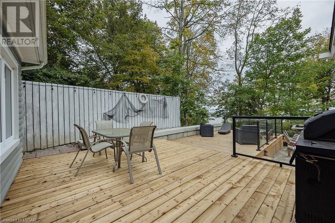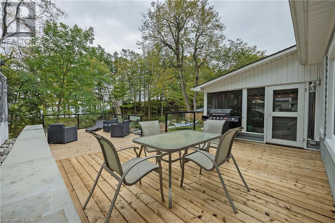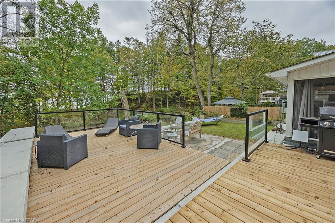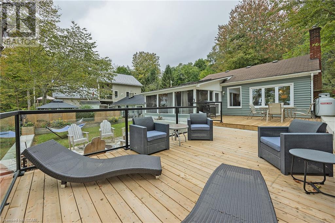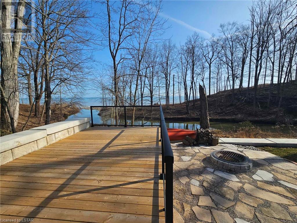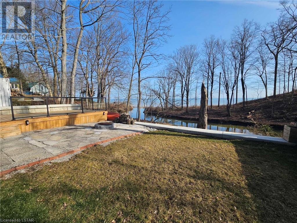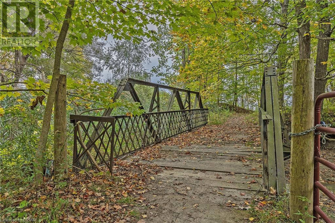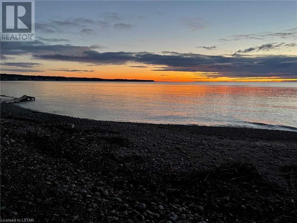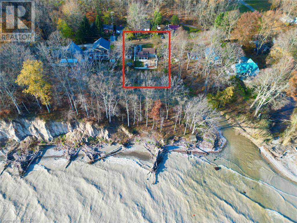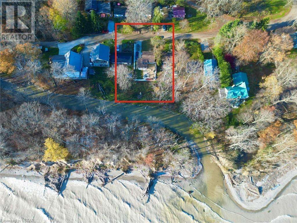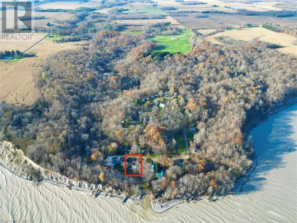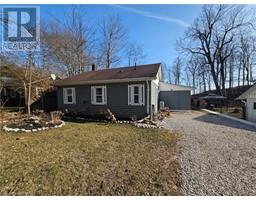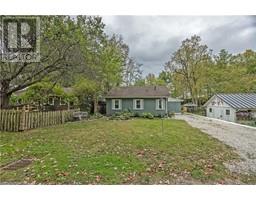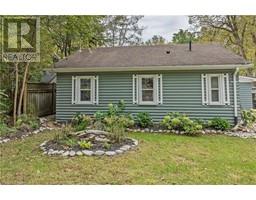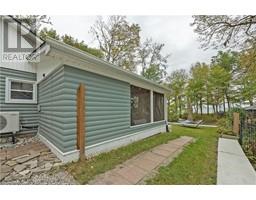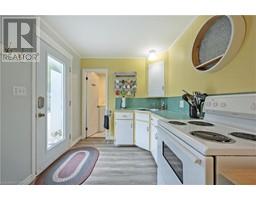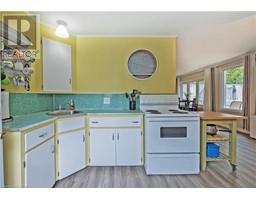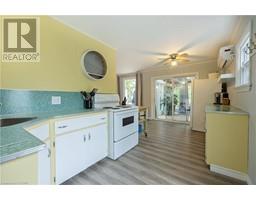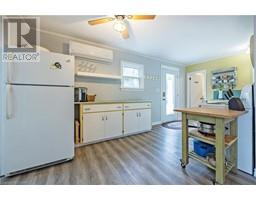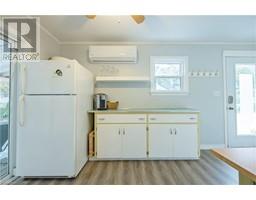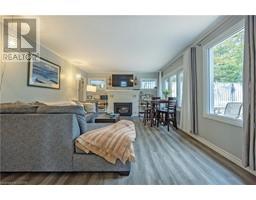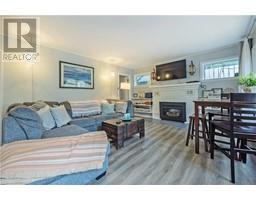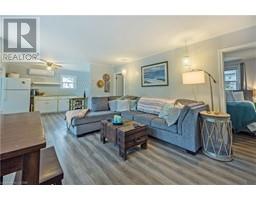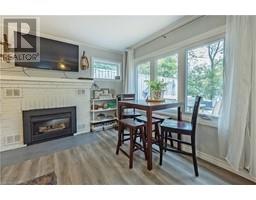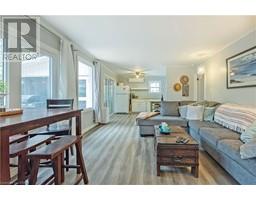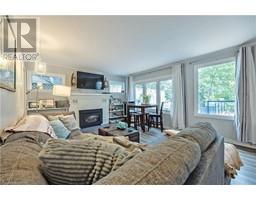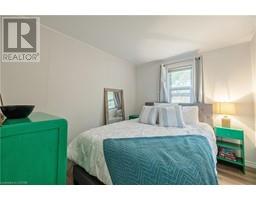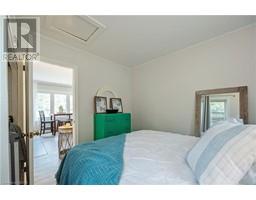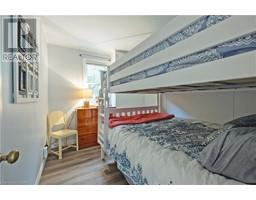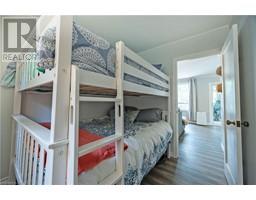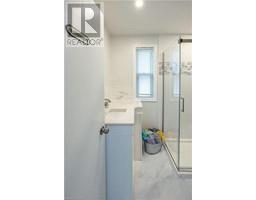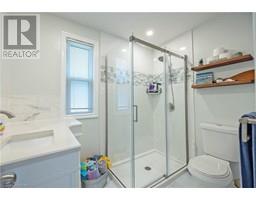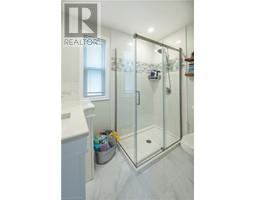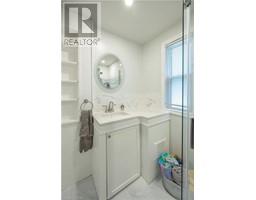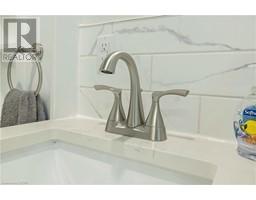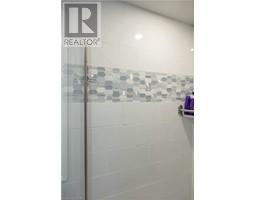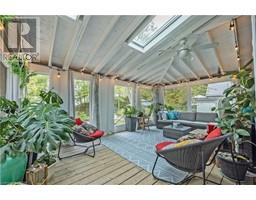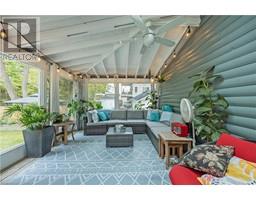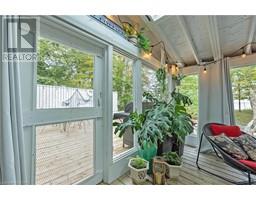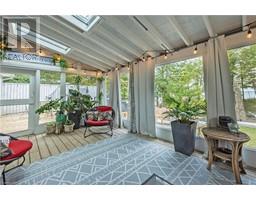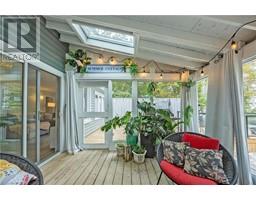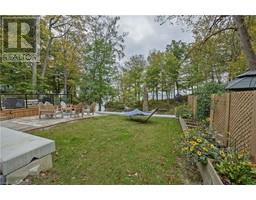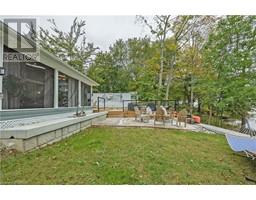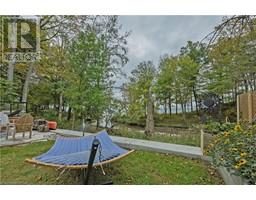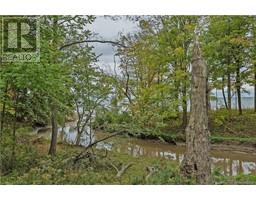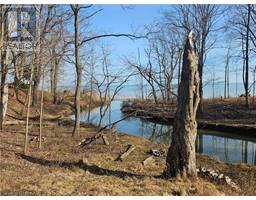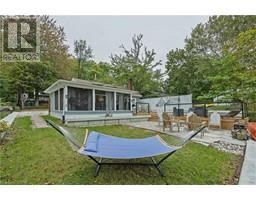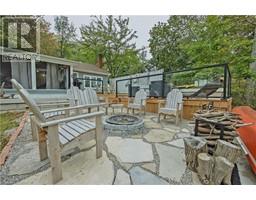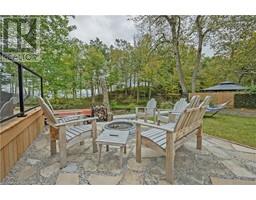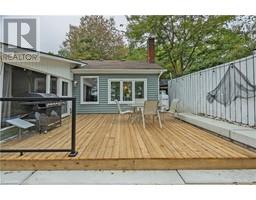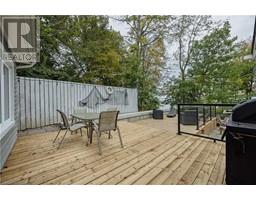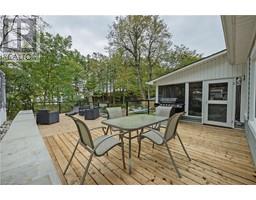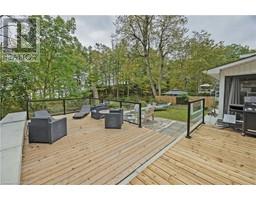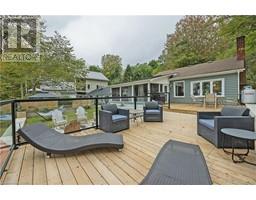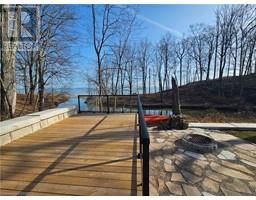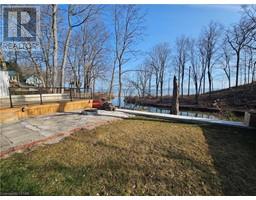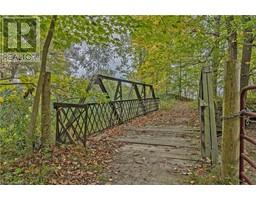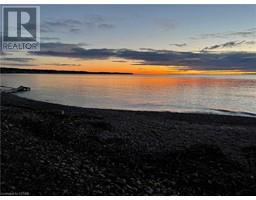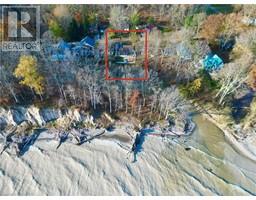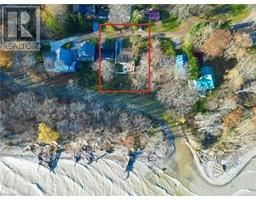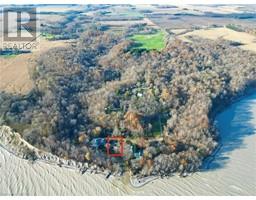27955 Park Drive Wallacetown, Ontario N0L 1J0
$685,500
Cottage includes private shared ownership to 48 acres which includes 1800 ft of shoreline. Imagine sitting in your own private Lake View Oasis. Watch the deer frolic by the waters edge or a bald eagle soaring above the Lake. This amazing cottage in Duttona Beach will provide just that. This updated cottage is ready to enjoy. Featuring 2 bedrooms, brand new bathroom (2022), open concept living/eating area, kitchen and huge screened in sun porch to enjoy those beautiful Summer nights. Enjoy roasting marshmallows by the flagstone fire pit (2022) and then head up to the lookout deck (2022) for a glass of wine and watch the sun set. This beautiful little cottage can be your own personal piece of paradise close to home. Updates include: propane tank (2021), holding tank (2022), hot water tank (2022), 100 amp service (2022), heat pump (2022), retaining walls (2022 driveway, back of property, back of cottage and east side walls), exterior paint (2022), interior paint (2022-23), bbq deck (2023). NOTE: Municipality by law in place prevents Air BnB rentals, but does allow Month to Month rentals. Do NOT go to property direct without a Realtor. (contact realtor for more info) (id:31664)
Property Details
| MLS® Number | 40548018 |
| Property Type | Single Family |
| Amenities Near By | Beach |
| Equipment Type | None |
| Features | Country Residential |
| Parking Space Total | 2 |
| Rental Equipment Type | None |
| Storage Type | Holding Tank |
| Water Front Name | Lake Erie |
| Water Front Type | Waterfront |
Building
| Bathroom Total | 1 |
| Bedrooms Above Ground | 2 |
| Bedrooms Total | 2 |
| Appliances | Refrigerator, Stove, Window Coverings |
| Architectural Style | Bungalow |
| Basement Type | None |
| Constructed Date | 1960 |
| Construction Material | Wood Frame |
| Construction Style Attachment | Detached |
| Cooling Type | Wall Unit |
| Exterior Finish | Wood |
| Fireplace Fuel | Propane |
| Fireplace Present | Yes |
| Fireplace Total | 1 |
| Fireplace Type | Other - See Remarks |
| Heating Type | Heat Pump |
| Stories Total | 1 |
| Size Interior | 582.7200 |
| Type | House |
| Utility Water | Municipal Water |
Land
| Access Type | Water Access, Road Access |
| Acreage | No |
| Land Amenities | Beach |
| Landscape Features | Landscaped |
| Sewer | Holding Tank |
| Size Frontage | 50 Ft |
| Size Total Text | Under 1/2 Acre |
| Surface Water | Lake |
| Zoning Description | Lsr |
Rooms
| Level | Type | Length | Width | Dimensions |
|---|---|---|---|---|
| Main Level | Sunroom | 11'0'' x 18'5'' | ||
| Main Level | 3pc Bathroom | Measurements not available | ||
| Main Level | Bedroom | 9'10'' x 7'11'' | ||
| Main Level | Primary Bedroom | 10'0'' x 8'9'' | ||
| Main Level | Living Room | 12'10'' x 17'6'' | ||
| Main Level | Kitchen | 17'0'' x 7'9'' |
https://www.realtor.ca/real-estate/26582470/27955-park-drive-wallacetown
Interested?
Contact us for more information

Heather Gifford
Salesperson
(519) 631-9716
www.itstimetomakeamove.ca

808 Talbot Street
St. Thomas, Ontario N5P 1E2
