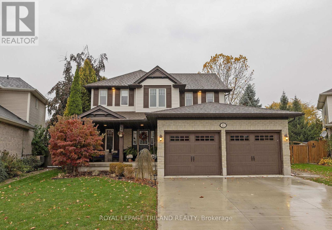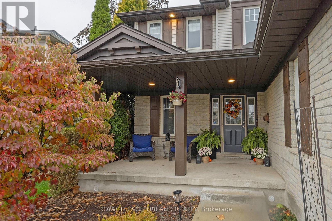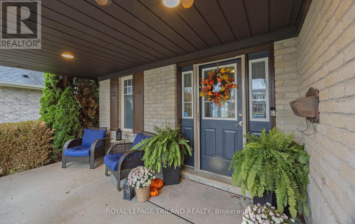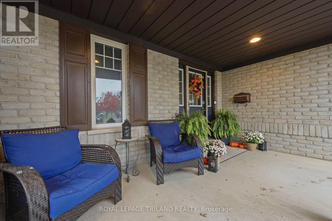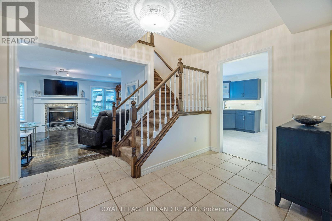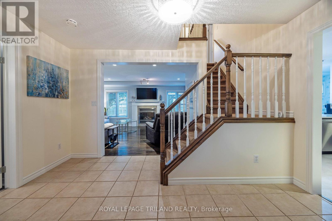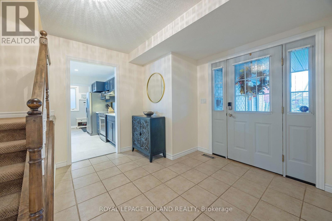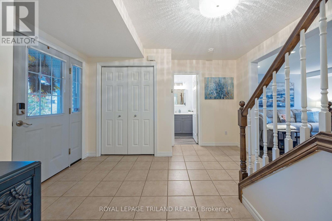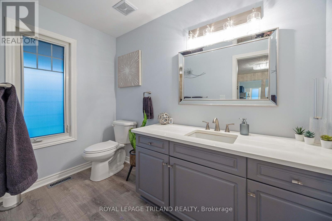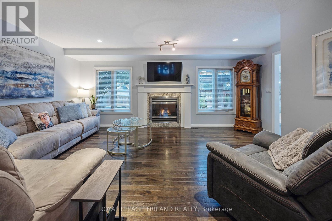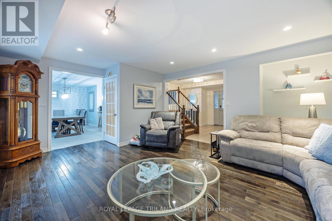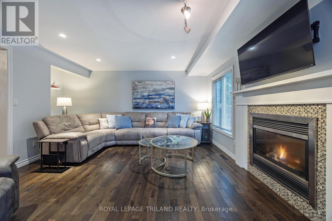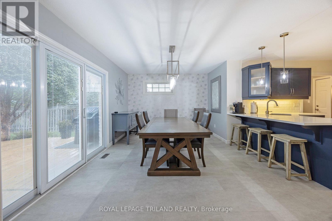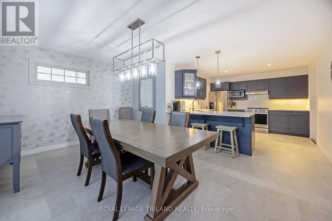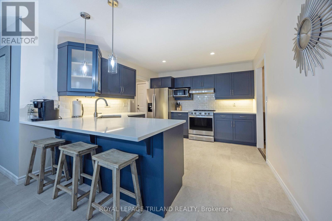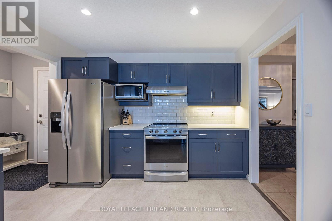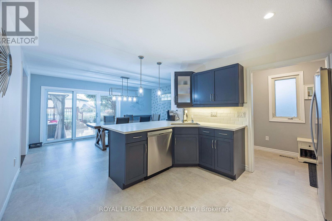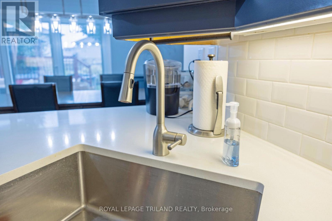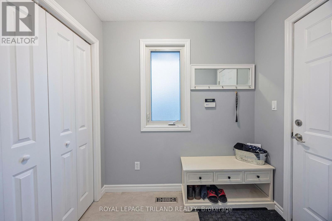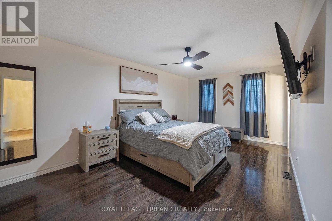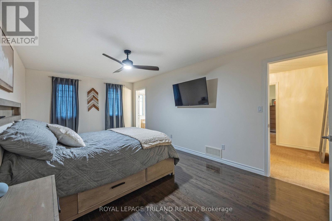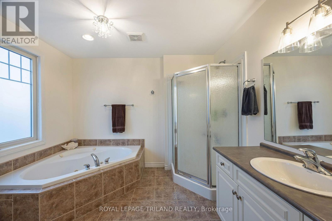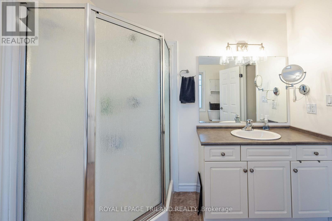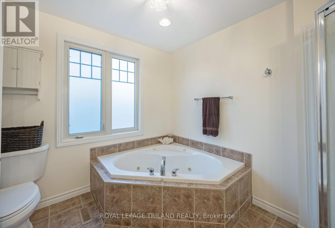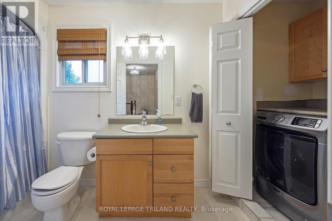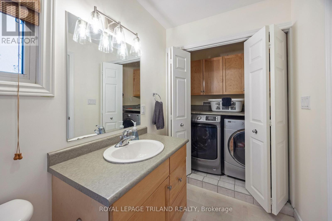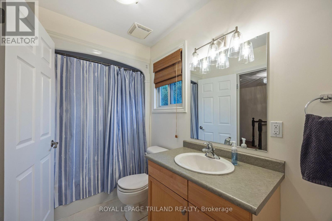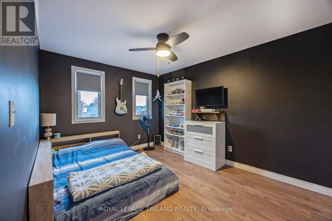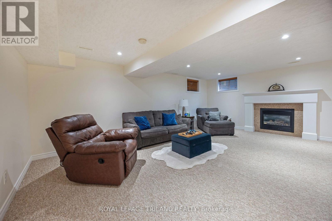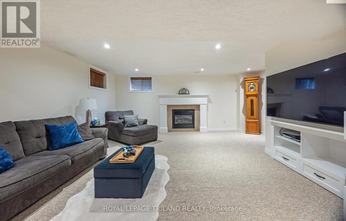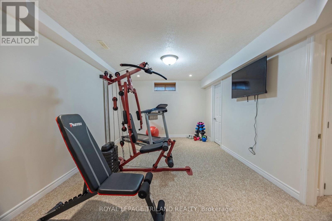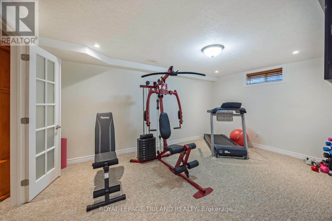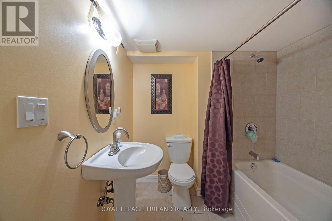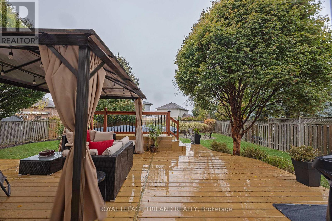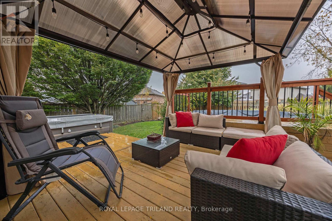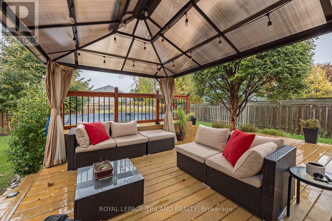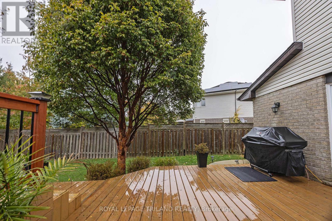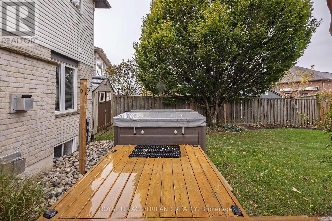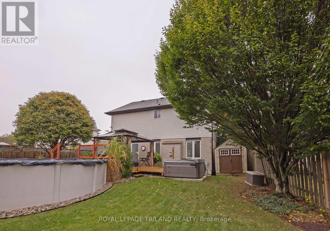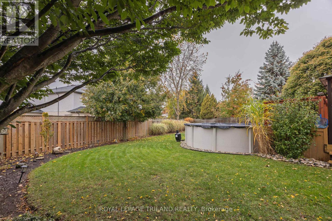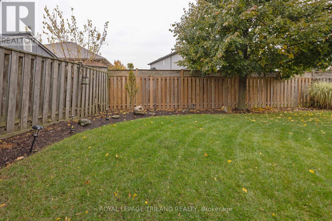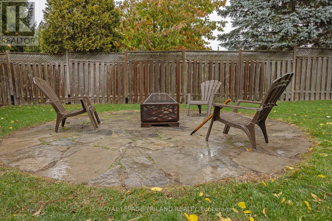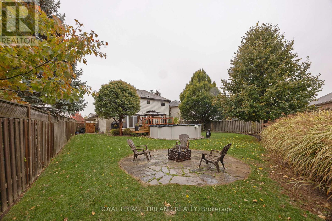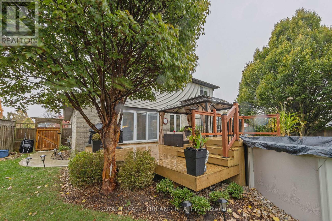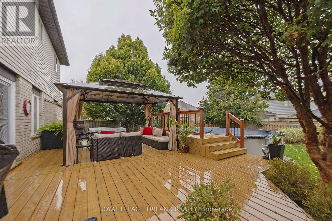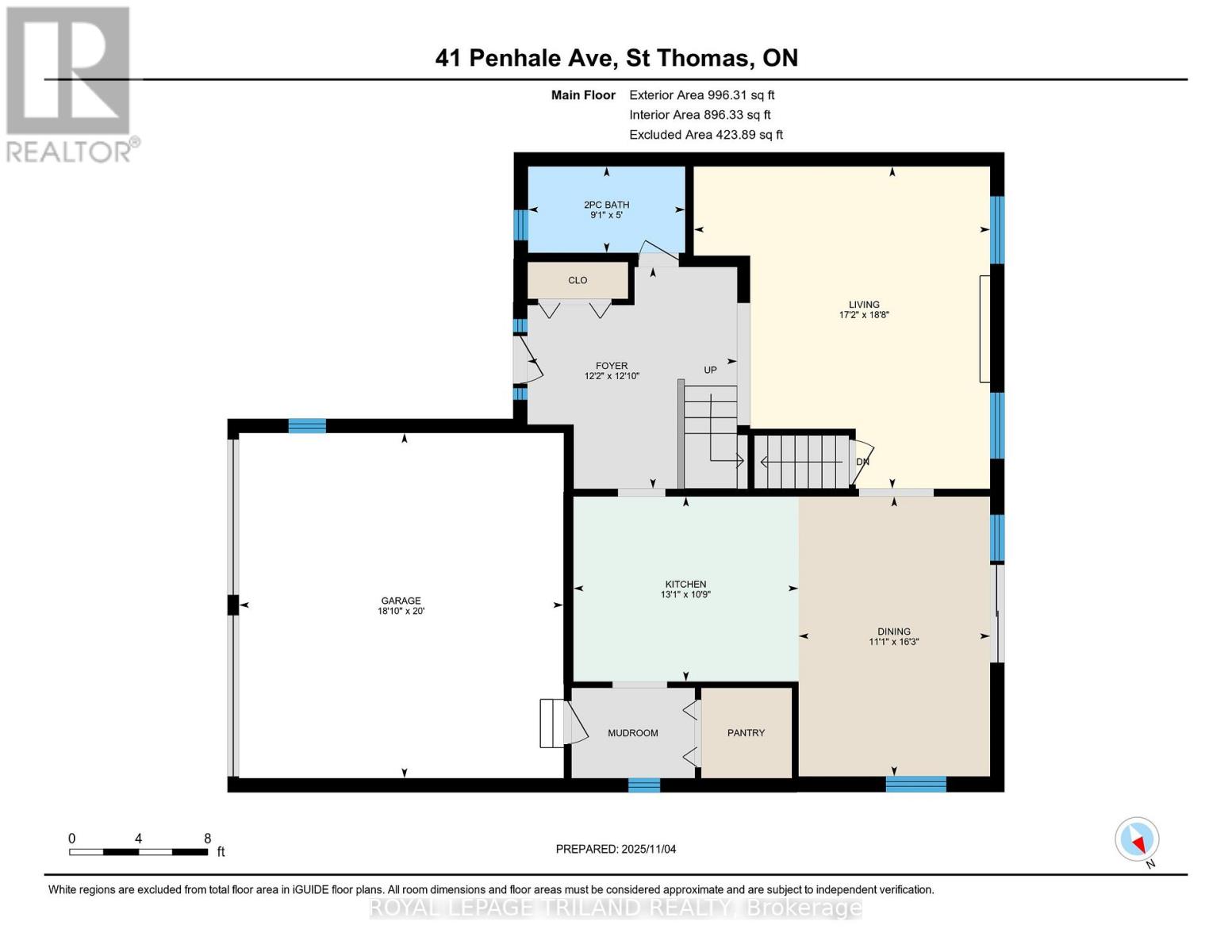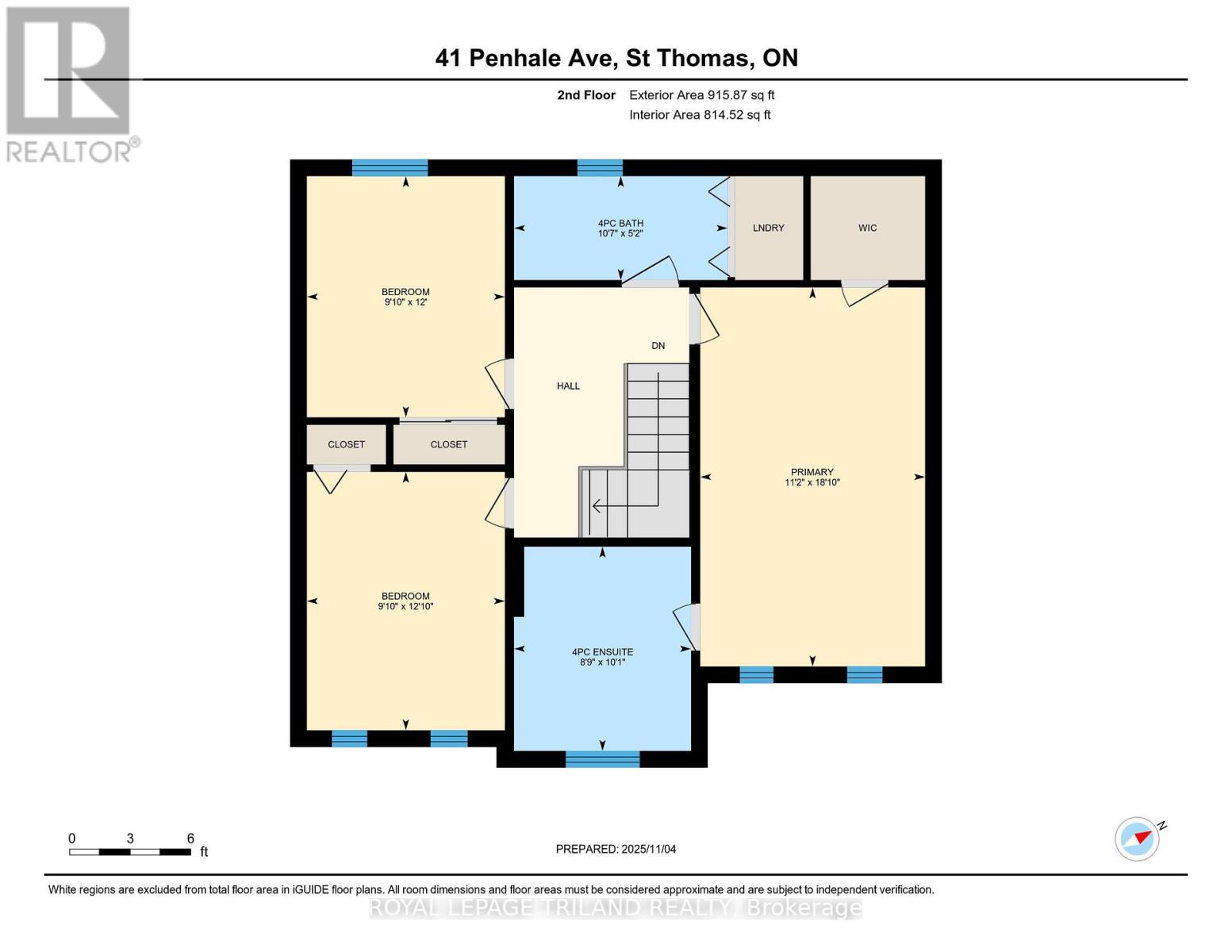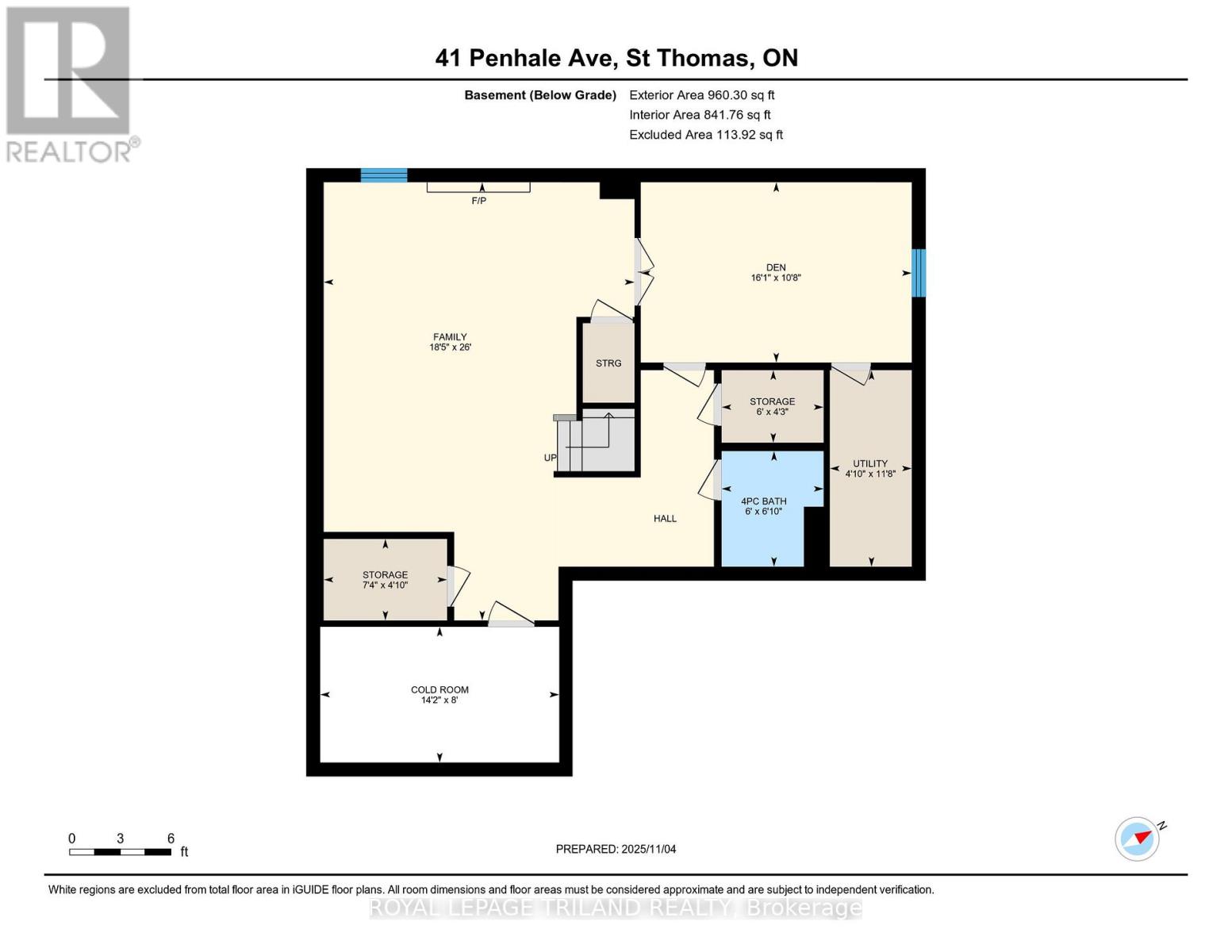41 Penhale Avenue St. Thomas, Ontario N5R 6L2
$739,900
This spacious family home is ideally situated in the desirable Mitchel Hepburn school area, offering both comfort and functionality for today's modern family. Pride of ownership is evident throughout the property. Featuring a large foyer, living room with gas fireplace and hardwood flooring, kitchen with quartz counter and tile backsplash (2022) and huge walk in pantry, the dining area has lots of room for family gatherings and leads out to the large yard with gas bbq hook up, hot tub, above ground pool, fire pit area and new deck. The upper level features a large master with walk in closet and 4 piece ensuite, 2 more bedrooms and another 4 piece bath with laundry. Lower level family room with 2nd gas fireplace, den, bath and lots of storage make this a perfect family home. Updates include: Concrete drive, deck, roof, hot water heater. (id:31664)
Open House
This property has open houses!
2:00 pm
Ends at:4:00 pm
Property Details
| MLS® Number | X12507388 |
| Property Type | Single Family |
| Community Name | St. Thomas |
| AmenitiesNearBy | Park |
| CommunityFeatures | School Bus |
| EquipmentType | Water Heater |
| ParkingSpaceTotal | 4 |
| PoolType | Above Ground Pool |
| RentalEquipmentType | Water Heater |
| Structure | Shed |
Building
| BathroomTotal | 4 |
| BedroomsAboveGround | 3 |
| BedroomsTotal | 3 |
| Age | 16 To 30 Years |
| Amenities | Fireplace(s) |
| Appliances | Hot Tub, Dishwasher, Dryer, Stove, Washer, Refrigerator |
| BasementDevelopment | Finished |
| BasementType | Full (finished) |
| ConstructionStyleAttachment | Detached |
| CoolingType | Central Air Conditioning |
| ExteriorFinish | Brick, Vinyl Siding |
| FireplacePresent | Yes |
| FireplaceTotal | 2 |
| FoundationType | Concrete |
| HalfBathTotal | 1 |
| HeatingFuel | Natural Gas |
| HeatingType | Forced Air |
| StoriesTotal | 2 |
| SizeInterior | 1500 - 2000 Sqft |
| Type | House |
| UtilityWater | Municipal Water |
Parking
| Attached Garage | |
| Garage |
Land
| Acreage | No |
| FenceType | Fenced Yard |
| LandAmenities | Park |
| LandscapeFeatures | Landscaped |
| Sewer | Sanitary Sewer |
| SizeDepth | 146 Ft ,4 In |
| SizeFrontage | 40 Ft ,8 In |
| SizeIrregular | 40.7 X 146.4 Ft |
| SizeTotalText | 40.7 X 146.4 Ft |
| ZoningDescription | R3a-2 |
Rooms
| Level | Type | Length | Width | Dimensions |
|---|---|---|---|---|
| Second Level | Primary Bedroom | 3.4 m | 5.73 m | 3.4 m x 5.73 m |
| Second Level | Bathroom | 2.67 m | 3.09 m | 2.67 m x 3.09 m |
| Second Level | Bedroom | 2.99 m | 3.91 m | 2.99 m x 3.91 m |
| Second Level | Bedroom | 2.99 m | 3.65 m | 2.99 m x 3.65 m |
| Second Level | Bathroom | 3.23 m | 1.57 m | 3.23 m x 1.57 m |
| Basement | Family Room | 5.61 m | 7.92 m | 5.61 m x 7.92 m |
| Basement | Den | 4.9 m | 3.26 m | 4.9 m x 3.26 m |
| Basement | Other | 2.23 m | 1.47 m | 2.23 m x 1.47 m |
| Basement | Other | 1.84 m | 1.31 m | 1.84 m x 1.31 m |
| Basement | Utility Room | 1.48 m | 3.55 m | 1.48 m x 3.55 m |
| Basement | Cold Room | 4.32 m | 2.45 m | 4.32 m x 2.45 m |
| Basement | Bathroom | 1.84 m | 2.09 m | 1.84 m x 2.09 m |
| Main Level | Foyer | 3.92 m | 3.71 m | 3.92 m x 3.71 m |
| Main Level | Kitchen | 3.27 m | 3.98 m | 3.27 m x 3.98 m |
| Main Level | Living Room | 5.7 m | 5.24 m | 5.7 m x 5.24 m |
| Main Level | Dining Room | 4.95 m | 3.39 m | 4.95 m x 3.39 m |
| Main Level | Bathroom | 1.52 m | 2.78 m | 1.52 m x 2.78 m |
https://www.realtor.ca/real-estate/29064799/41-penhale-avenue-st-thomas-st-thomas
Interested?
Contact us for more information
Heather Gifford
Salesperson
