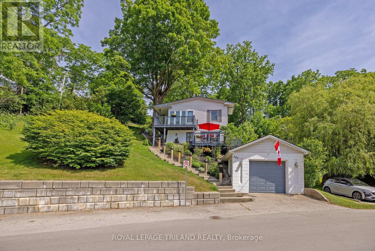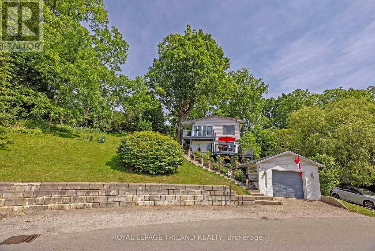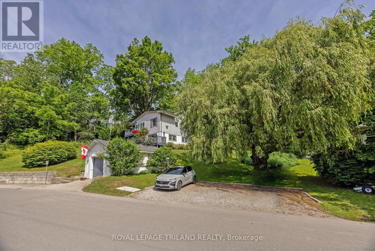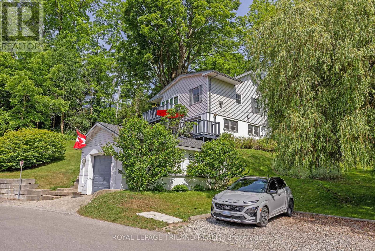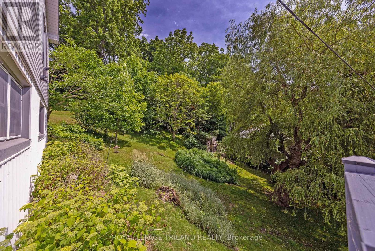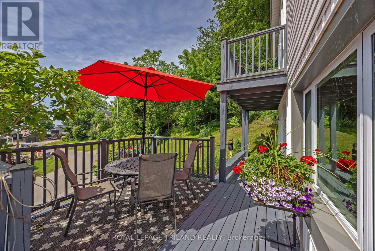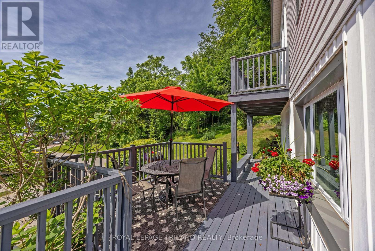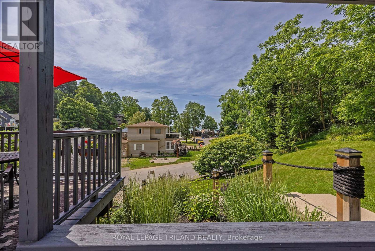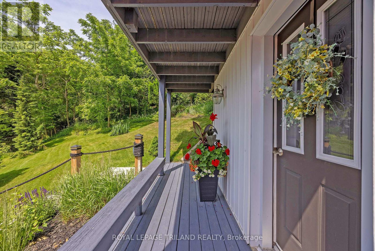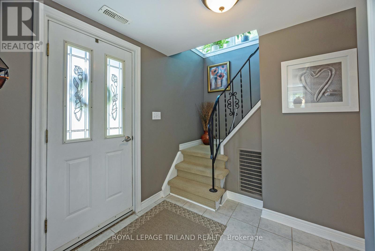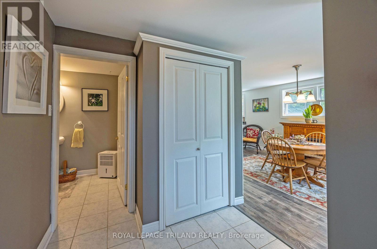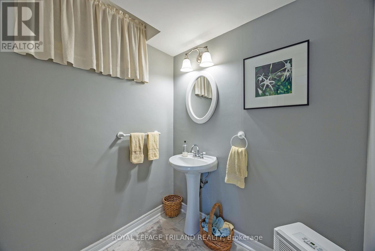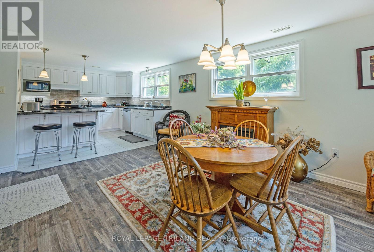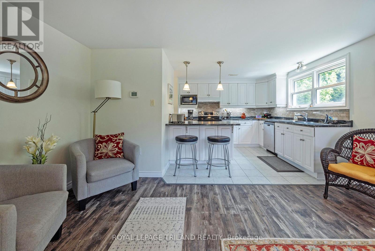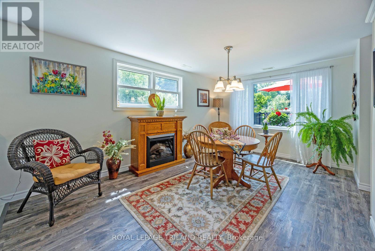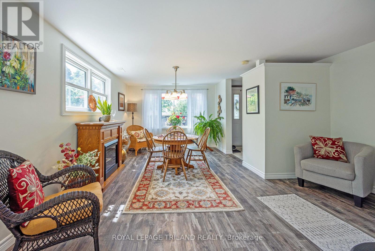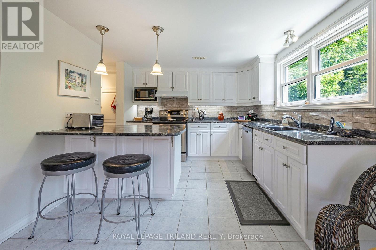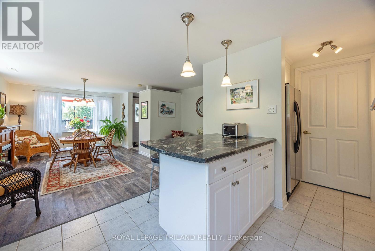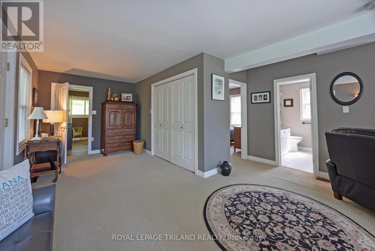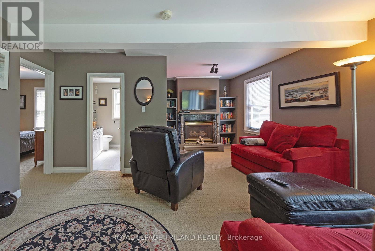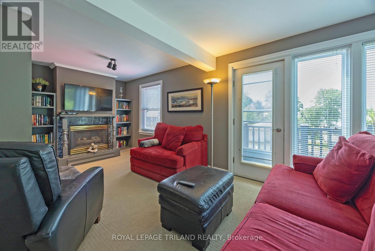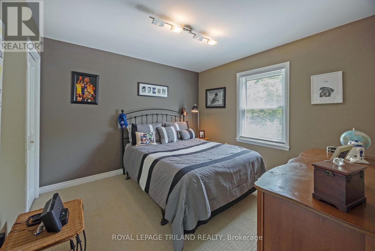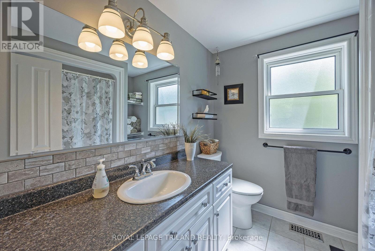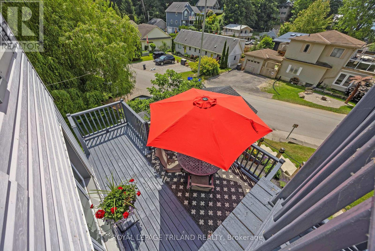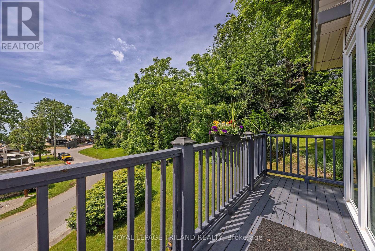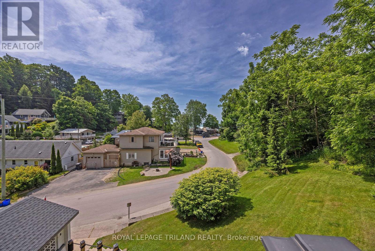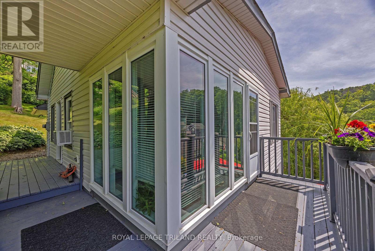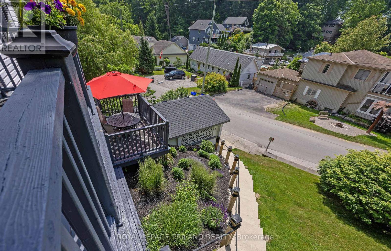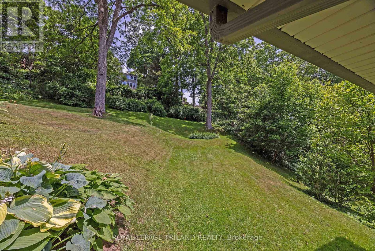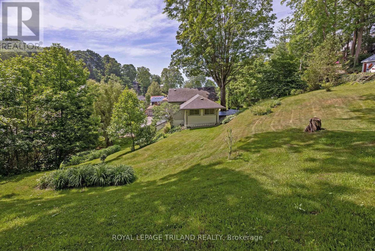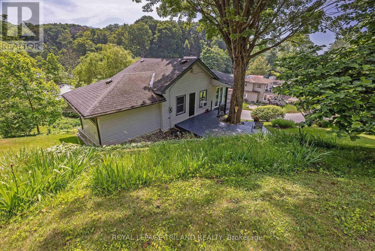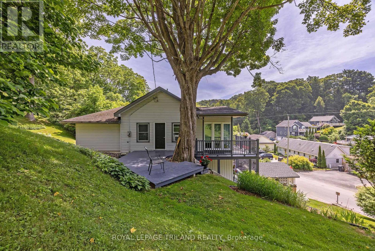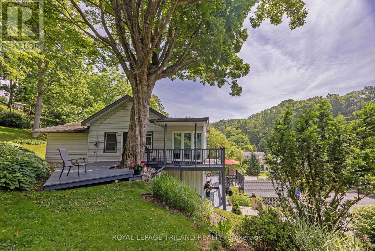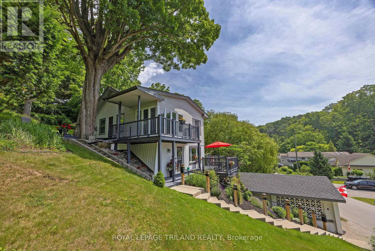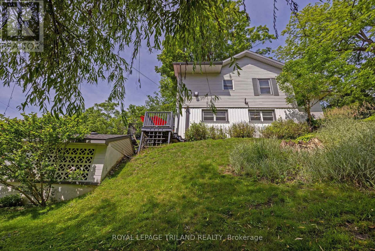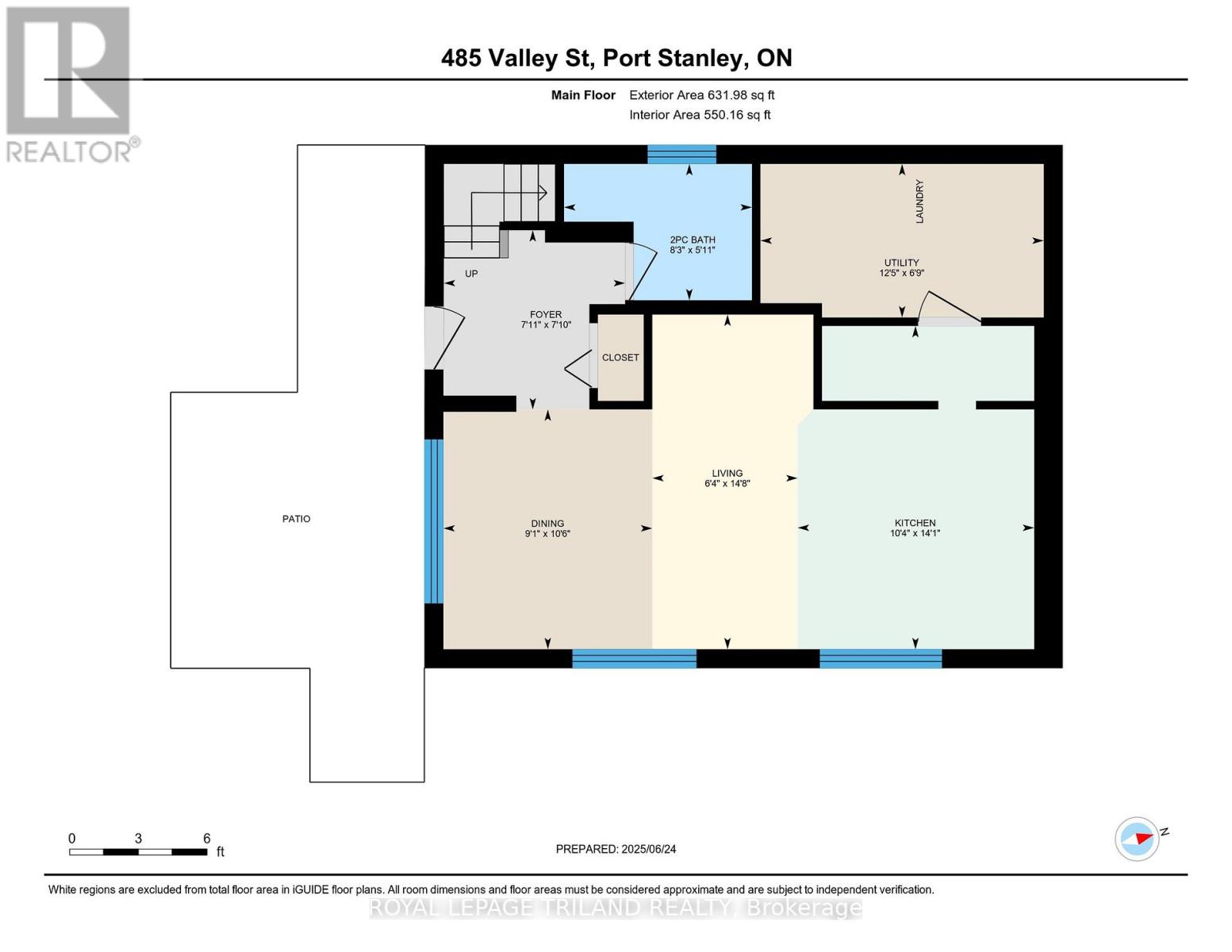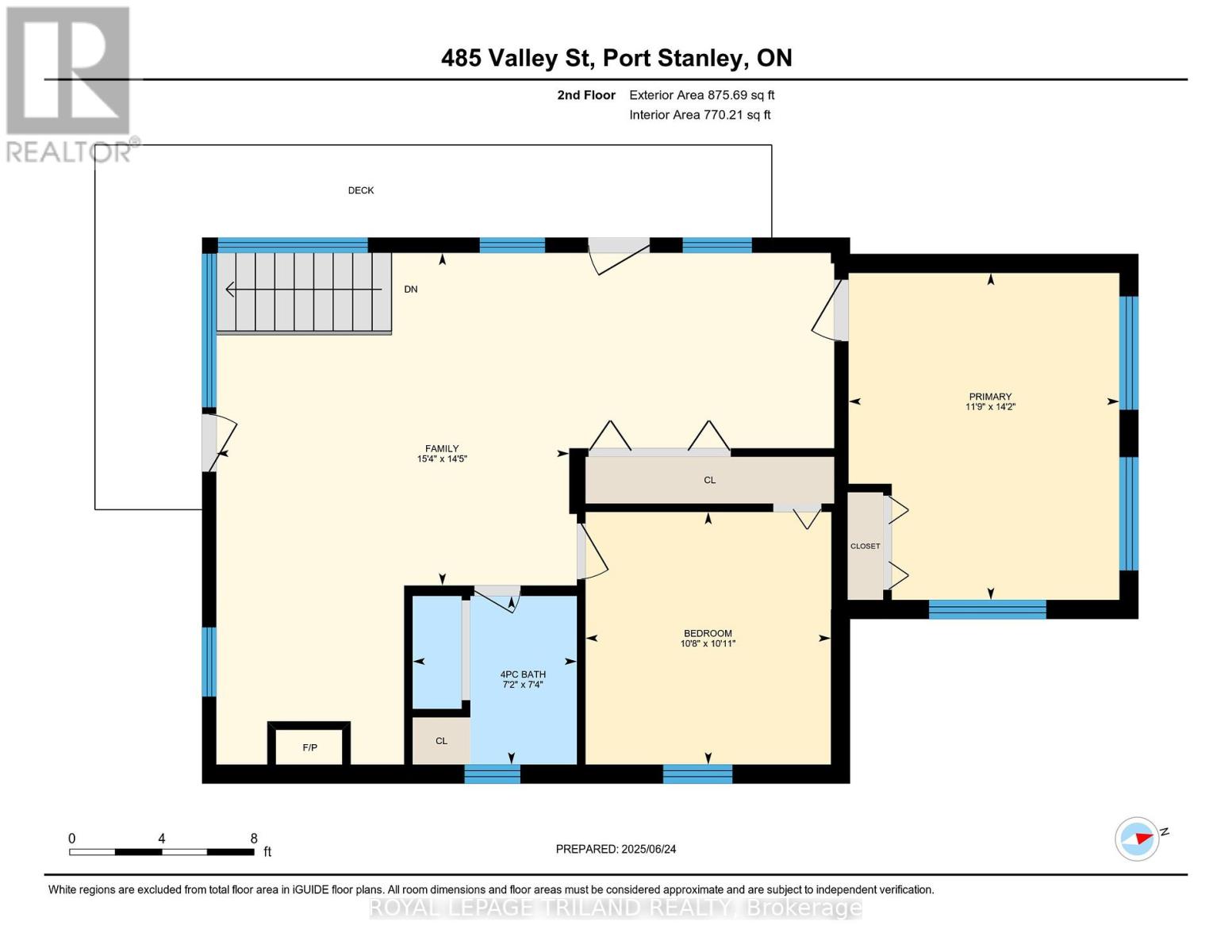485 Valley Street Central Elgin, Ontario N5L 1G5
$799,000
Rare Double Lot with spectacular Lake Views. Nestled in the heart of Port Stanley, this extraordinary property offers the rare privilege of owning a double lot with severance potential perfect for those seeking to expand or enhance the existing structure. This meticulously maintained home sits atop a beautifully landscaped lot, boasting lake views and dazzling sunsets. Pride of ownership radiates from every corner of this stunning residence, making it a true standout. Step inside and be welcomed by the bright, open-concept main floor, thoughtfully designed for entertaining and relaxation. The spacious kitchen, sitting area, and dining space flow seamlessly, creating an inviting atmosphere to host friends and family. Completing the main floor are a convenient 2-piece powder room and a laundry area, ensuring practicality meets style. The outdoor experience is equally captivating. Sip your morning coffee or unwind with a glass of wine on one of the many decks that overlook both the charming neighborhood and the tranquil lake views. The second floor is a haven of comfort, featuring two generously sized bedrooms and a full bath, ideal for family living or accommodating guests. A cozy family room with a gas fireplace provides the perfect retreat for relaxing evenings. The abundance of windows floods the space with natural light and frames the picturesque lake views, while the access to the upper deck offers an elevated vantage point to soak in the scenery. Enjoy the ease of walking to Erie Rest Beach within minutes and return home to witness the evening sunset. Close to all the amenities and attractions of Port Stanley, this home combines the charm of a beachside community with the convenience of modern living. Don't miss the chance to own a piece of paradise in Port Stanley. This unique offering is ready to impress. NOTE: Lot taxes are $1,489.26 (2024). Furnace 2009, roof 10 yrs. (id:31664)
Property Details
| MLS® Number | X12247632 |
| Property Type | Single Family |
| Community Name | Rural Central Elgin |
| AmenitiesNearBy | Beach, Golf Nearby, Marina, Schools |
| EquipmentType | Water Heater |
| Features | Hillside, Wooded Area |
| ParkingSpaceTotal | 4 |
| RentalEquipmentType | Water Heater |
| Structure | Deck |
| ViewType | Lake View |
Building
| BathroomTotal | 2 |
| BedroomsAboveGround | 2 |
| BedroomsTotal | 2 |
| Age | 51 To 99 Years |
| Amenities | Fireplace(s) |
| Appliances | Dishwasher, Dryer, Stove, Washer, Refrigerator |
| ConstructionStyleAttachment | Detached |
| CoolingType | Window Air Conditioner |
| ExteriorFinish | Vinyl Siding |
| FireplacePresent | Yes |
| FireplaceTotal | 1 |
| FoundationType | Concrete |
| HalfBathTotal | 1 |
| HeatingFuel | Natural Gas |
| HeatingType | Forced Air |
| StoriesTotal | 2 |
| SizeInterior | 1100 - 1500 Sqft |
| Type | House |
| UtilityWater | Municipal Water |
Parking
| Detached Garage | |
| Garage |
Land
| Acreage | No |
| LandAmenities | Beach, Golf Nearby, Marina, Schools |
| LandscapeFeatures | Landscaped |
| Sewer | Sanitary Sewer |
| SizeDepth | 150 Ft |
| SizeFrontage | 51 Ft ,7 In |
| SizeIrregular | 51.6 X 150 Ft |
| SizeTotalText | 51.6 X 150 Ft |
| ZoningDescription | R1 |
Rooms
| Level | Type | Length | Width | Dimensions |
|---|---|---|---|---|
| Second Level | Family Room | 4.67 m | 4.4 m | 4.67 m x 4.4 m |
| Second Level | Primary Bedroom | 3.58 m | 4.32 m | 3.58 m x 4.32 m |
| Second Level | Bedroom | 3.25 m | 3.35 m | 3.25 m x 3.35 m |
| Second Level | Bathroom | 2.17 m | 2.23 m | 2.17 m x 2.23 m |
| Main Level | Foyer | 2.41 m | 2.39 m | 2.41 m x 2.39 m |
| Main Level | Dining Room | 2.78 m | 3.19 m | 2.78 m x 3.19 m |
| Main Level | Living Room | 1.94 m | 4.46 m | 1.94 m x 4.46 m |
| Main Level | Kitchen | 3.15 m | 4.31 m | 3.15 m x 4.31 m |
| Main Level | Utility Room | 3.77 m | 2.05 m | 3.77 m x 2.05 m |
| Main Level | Bathroom | 2.5 m | 1.82 m | 2.5 m x 1.82 m |
https://www.realtor.ca/real-estate/28525577/485-valley-street-central-elgin-rural-central-elgin
Interested?
Contact us for more information
Heather Gifford
Salesperson
